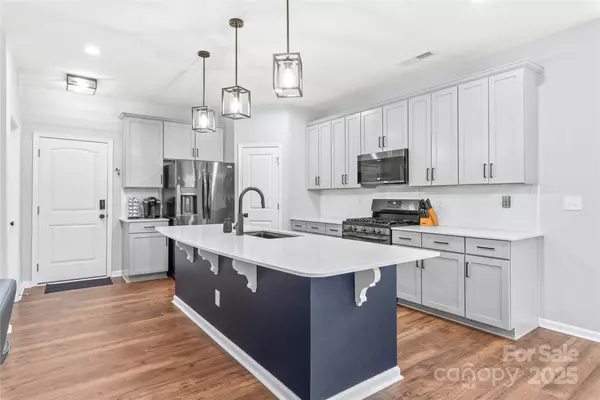$455,000
$470,000
3.2%For more information regarding the value of a property, please contact us for a free consultation.
4 Beds
3 Baths
2,723 SqFt
SOLD DATE : 07/14/2025
Key Details
Sold Price $455,000
Property Type Single Family Home
Sub Type Single Family Residence
Listing Status Sold
Purchase Type For Sale
Square Footage 2,723 sqft
Price per Sqft $167
Subdivision Creek Park
MLS Listing ID 4242608
Sold Date 07/14/25
Bedrooms 4
Full Baths 3
HOA Fees $82/qua
HOA Y/N 1
Abv Grd Liv Area 2,723
Year Built 2021
Lot Size 7,840 Sqft
Acres 0.18
Property Sub-Type Single Family Residence
Property Description
This move-in-ready 1.5-story home in Creek Park has 4 bedrooms and 3 full bathrooms. The main floor offers an open floorplan with a spacious Great Room and well-equipped kitchen. The large island offers plenty of space for food preparation and countertop seating. Quartz countertops, a gas range and ample cabinet space. The primary bedroom suite is located on the main level and features a large shower. Two additional bedrooms share another full bathroom at the front of the house. Upstairs you'll find a large rec area and the 4th bedroom/3rd full bathroom. Neutral paint and LVP flooring throughout the home. Updated lighting fixtures and fans. The screened porch overlooks the fenced yard which backs up to a privacy berm. Convenient location in Denver - just minutes from shopping and dining, plus easy access to 16 & 485.
Location
State NC
County Lincoln
Zoning PD-R
Rooms
Main Level Bedrooms 3
Interior
Interior Features Attic Walk In, Pantry, Walk-In Closet(s)
Heating Central
Cooling Central Air
Flooring Tile, Vinyl
Fireplaces Type Gas Starter, Great Room
Fireplace true
Appliance Dishwasher, Disposal, Electric Water Heater, Gas Range, Microwave, Refrigerator with Ice Maker, Self Cleaning Oven
Laundry Laundry Room, Main Level
Exterior
Garage Spaces 2.0
Fence Back Yard, Fenced
Community Features Outdoor Pool
Street Surface Concrete,Paved
Porch Covered, Rear Porch, Screened
Garage true
Building
Foundation Slab
Builder Name H&H
Sewer County Sewer
Water County Water
Level or Stories One and One Half
Structure Type Fiber Cement
New Construction false
Schools
Elementary Schools Catawba Springs
Middle Schools East Lincoln
High Schools East Lincoln
Others
HOA Name Superior
Senior Community false
Special Listing Condition None
Read Less Info
Want to know what your home might be worth? Contact us for a FREE valuation!

Our team is ready to help you sell your home for the highest possible price ASAP
© 2025 Listings courtesy of Canopy MLS as distributed by MLS GRID. All Rights Reserved.
Bought with Alison Alston • EXP Realty LLC Ballantyne
"My job is to find and attract mastery-based agents to the office, protect the culture, and make sure everyone is happy! "







